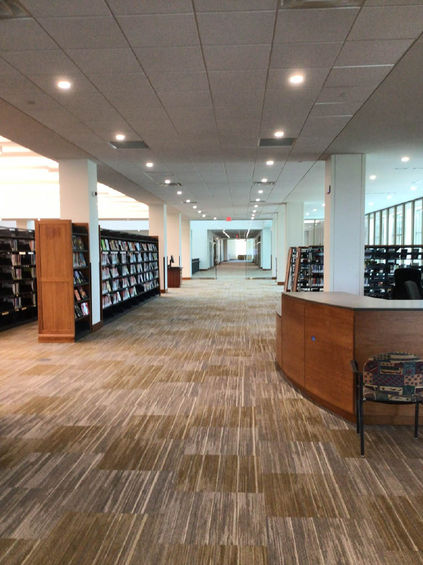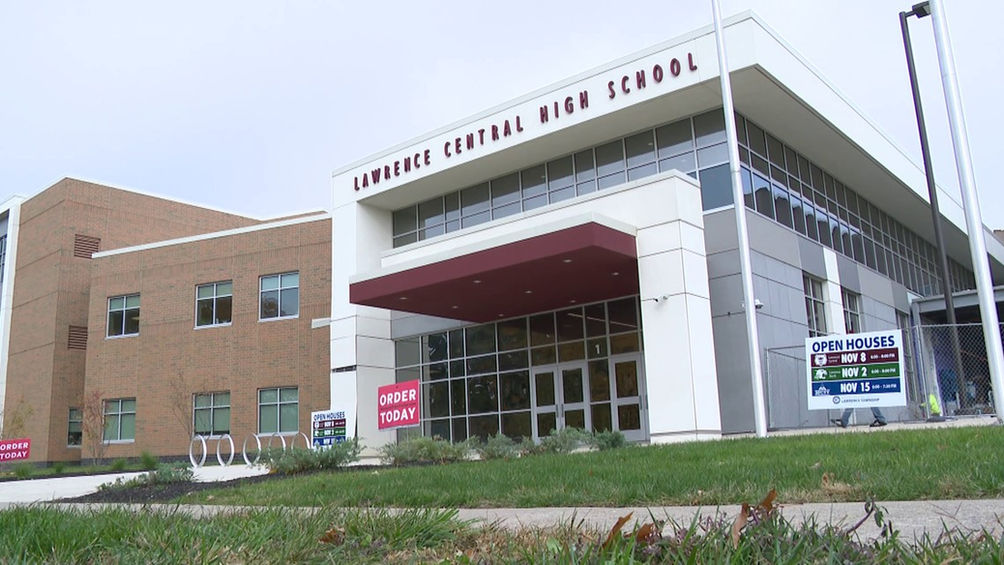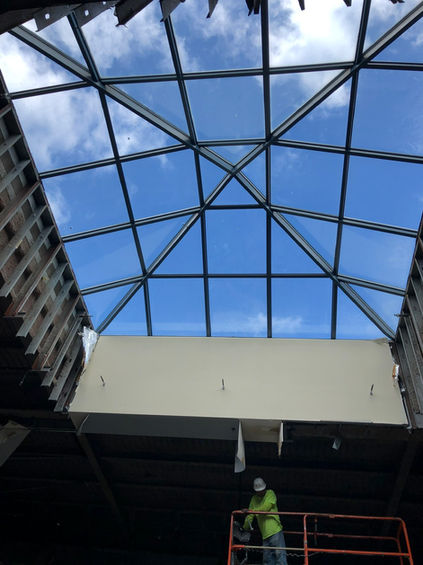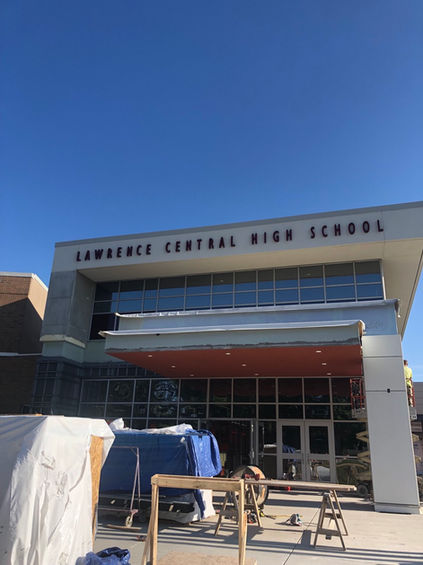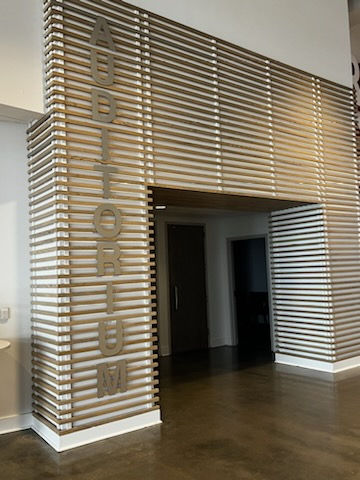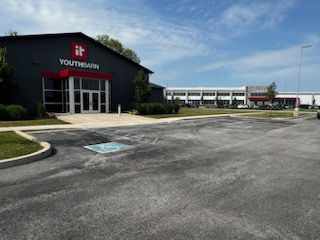
We Build Projects That Last
Waters Edge project consists of two (3) 3-story apartment buildings (designated as buildings 1, 2, and 3) and (1) 2-story apartment building. The 2-story building 4 includes private garages on the 1st floor. It also includes a clubhouse structure and (3) small stand-alone private garage structures with an open side.
Ground up & New Development
30,000 Sq. Ft.
PROJECT DETAILS
Bloomington, IN
Water's Edge Apartments
PROJECTS
Carmel Clay Public Library project involved a 2-story addition at the front of the existing building, as well as a second level connector to a new 3-story open parking garage to the south. The project also included significant interior renovations throughout. An addition of 7,975 sq. ft. was added to the first floor, and 5,370 sq. ft to the second floor. The addition includes a north-south gallery, a large meeting room, a new digital media lab, and additional stacks and reading room space.
PROJECT DETAILS
Addition & Renovation
13,500 Sq. Ft. Addition
33,000 Sq. Ft. Parking Garage
Carmel Clay Library
Carmel, IN
A new interior build-out for Freddy's Frozen Custard and Steakburgers restaurant in a former mercantile tenant space. The work included demolition of non-structural components, a new drive-thru, vestibule and "walk-in" additions. The interior build-out also includes a new dining area, restrooms, kitchen, exhaust hoods, and manager's office.
Interior Build-Out
2,500 Sq. Ft.
PROJECT DETAILS
Fishers, IN
Freddy's Frozen Custard
The Lawrence Central High School project included demolition of 219,385 sq. ft of the existing 531,228 sq. ft building. It also consisted of the construction of a new 3-story classroom wing, pool addition, and extensive rennovation of the existing building.
Addition & Renovation
463,691 Sq. Ft.
PROJECT DETAILS
Lawrence, IN
Lawrence Central H.S.
New ground up Kroger Store in Brownsburg, Indiana. The store is under a newer, modern look both inside and outside. The floor plan is 30,000 feet larger than the previous store it replaced and includes a Starbucks. The new store is a great addition to Brownsburg and includes a brightly colored mural commissioned by a local artist.
Kroger Store #215
Brownsburg, IN
PROJECT DETAILS
Ground Up & New Development
104,000 Sq. Ft.
The New Hope For Families project consisted of construction of a new 2-story plus basement family shelter (apartments) building. The project also involved the construction of a new 1-story child care center. New Hope provides solutions for children and families impacted by homelessness in Bloomington, Indiana.
Ground Up & New Development
21,000 Sq. Ft.
PROJECT DETAILS
Bloomington, IN
New Hope For Families
The Current at Latimer Square is a brand new IU Bloomington off-campus housing community offering spacious apartments and resort-style amenities. The project consisted of the construction of 6 buildings with 340 total units combined, a parking garage, and pool.
Ground Up & New Development
396,000 Sq. Ft.
PROJECT DETAILS
Bloomington, IN
Current at Latimer
Square Apartments
Extra Space Storage on 501 Fulton Street involved the renovation and new 5-story addition of an existing multi-level brick building. Extra Space Storage provides secure, convenient self storage in Indianapolis, Indiana.
Addition & Renovation
120,000 Sq. Ft.
PROJECT DETAILS
INDIANAPOLIS, IN
Extra Space Storage
ITOWN Church
INDIANAPOLIS, IN
PROJECT DETAILS
Ground Up & New Development
62,000 Sq. Ft.
New worship center for ITOWN Church in Fishers, Indiana. ITOWN Church includes a 5,356 sq. ft. office area, preschool nursery wing, meeting and cafe wing, and a main auditorium with a raised platform used for worship.




















